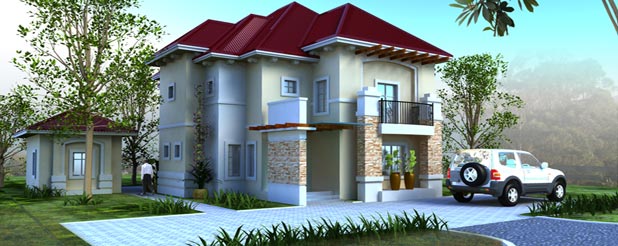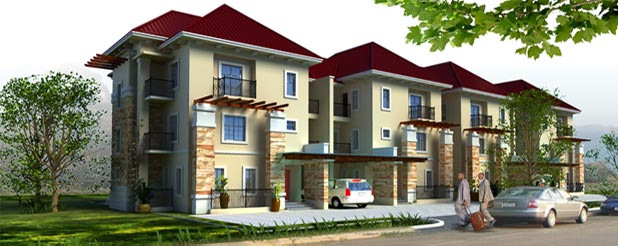




 |
 |
 |
||||||||||||||||||||
ASMABELL GARDENS:Asmabell Gardens is a beautifully designed, prime and high quality estate developed by Asmabell Realty Limited. The estate, comprising 62 units of 4 Bedroom Detached Duplexes and 4 Bedroom Terrace Duplexes, is conceptualized taking into consideration all the details that ensure satisfactory living standards and it is well enriched by its topography which will afford residents to savour a good view of the neighbourhood and far beyond. At Asmabell Gardens, it is a home like no other and it affords you the opportunity of living your dream! It is simply outstanding.Location:
Asmabell Gardens is located at Plot 2238, Nbora District, Abuja, directly off Jabi – Airport Road. The residential estate is conspicuously located and sandwitched by CITEC’s Mount Pleasant Estate and Efab Estate all within Nbora District, Abuja. Asmabell Gardens is on a high ground; this natural feature gives the estate and its residents a breathtaking and panoramic view of Abuja city from its western flank. The estate is 10 minutes drive from the Central Business District of Abuja and less than 30 minutes drive from the Nnamdi Azikwe International Airport.
House Type:
4 – Bedroom Detached Duplex - (13 units)
4 – Bedroom Terrace Duplex with 1 Room servant’s room (on 2 floors) - (49 units) Design Specification:
The estate is designed and finished to standards presently not available in the real estate market in Abuja. As a demonstration of its confidence in the estate’s high quality of finishing, workmanship and functionality, the developer is giving, for the very first time in Nigeria, a guarantee to be responsible for any defect in construction for the first year of occupation of the estate. This will be at no cost to house owners in the estate.
In general, the design specifications for the estate include: spacious living rooms, all rooms are en-suite, spacious kitchen/store, good quality finishing materials, well secured perimeter fence, asphalted estate road network with walkways, underground drainage system, power supply from the public mains augmented by power generating sets, water supply from the mains augmented by borehole facility, 24 hours security service, shopping mall/recreation centres and facilities management services. Finishes Specification:
Contractor:
Lubell Nig. LtdNo.15, Mogadishu Street, Zone 4, Wuse District, Abuja. For further information/enquiries, contact:
Marketing/Managing Agent: A.T. Abdulkadiri & Co Estate Surveyors, Valuers, Facilities Manager & Property Consultants No.15, Mogadishu Street, Zone 4, Wuse District, Abuja. Tel No.: 07044633622, Mobile No.: 08035962060, 08034399582, 07043067857, 07043067853, 08051579647. Website: www.at-abdulkadiri.com/ Contact page: http://at-abdulkadiri.com/contactus.php |
||||||||||||||||||||||










